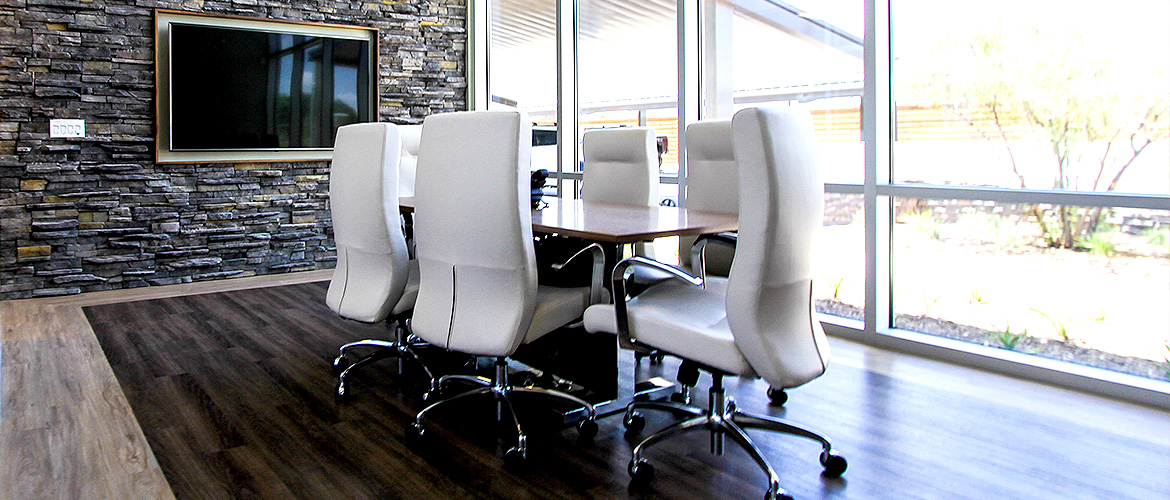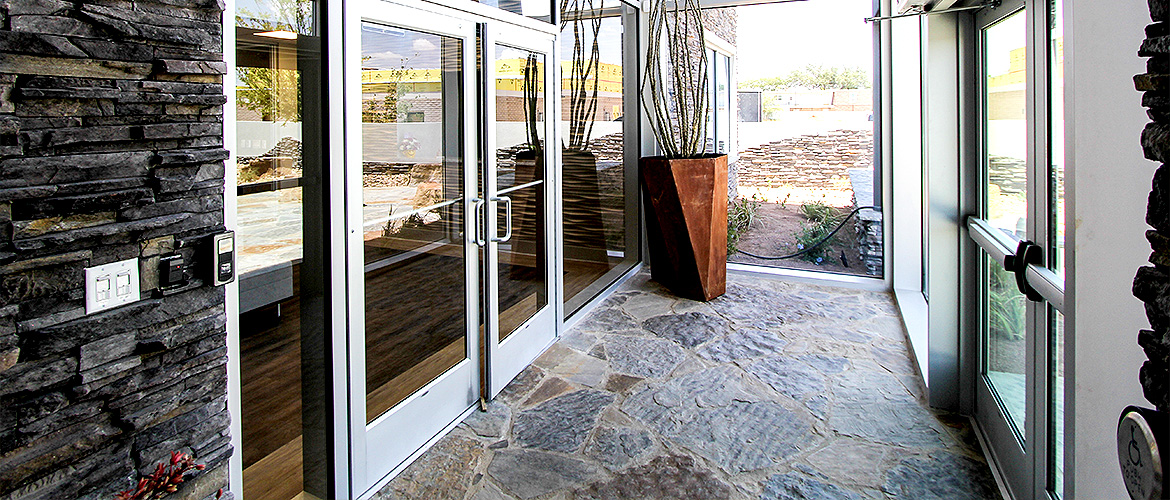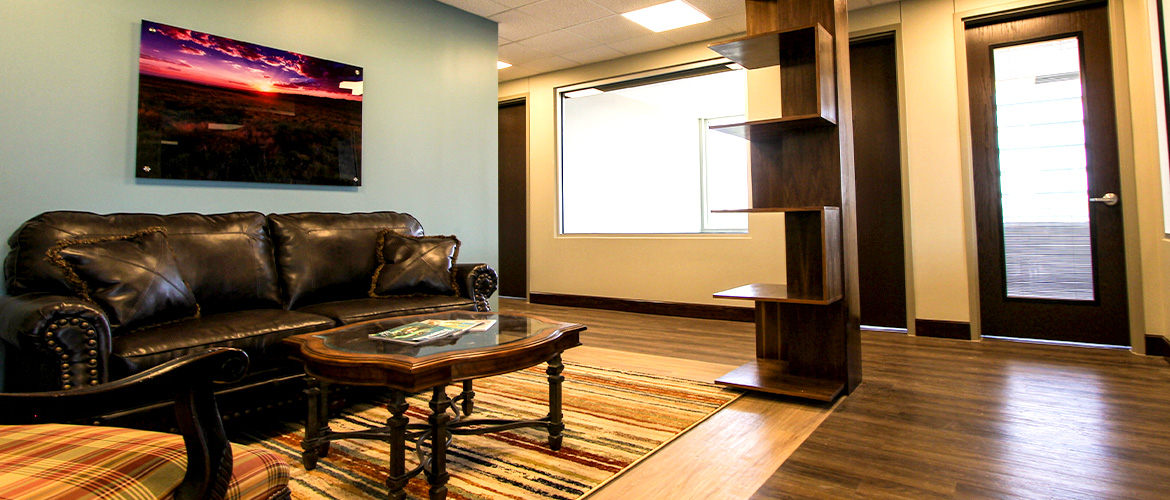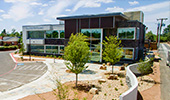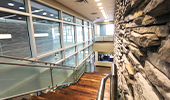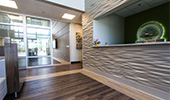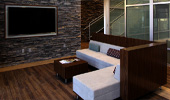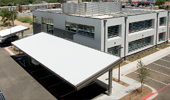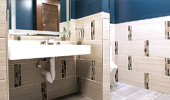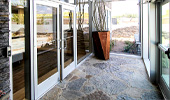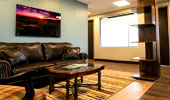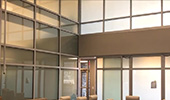- (432) 758-9001
- M-F 7am - 6pm
Project Information
| Client: | Permian Basin Area Foundation |
|---|---|
| Location: | Midland, Texas |
| Date Completed: | June 2018 |
| Total Size: | 10,262 ft.2 |
| Project Highlights: | Solar Power Rooftop Patio Indoor/Outdoor Landscaping Electrified Privacy Glass Granite Counters ADA-Compliant Elevator |
Description
The Permian Basin Area Foundation project is a luxury, two-story office featuring a rooftop patio, solar panels and desert-style landscaping. The interior lobby is open to the second floor and includes veneer rock and Soelberg paneling walls, indoor landscaping with live plants, a reception area with granite counters, LED backlit logo and unique wall treatments and a wide, decorative staircase with walnut wood steps and stainless steel railing and frosted glass. There are also two medium-sized breakrooms, 12 large offices with expansive windows, wooden doors and full glass views, 3 small to large conference rooms featuring electrified privacy glass, wood-slat ceilings and decorative lighting and ADA-compliant bathrooms with LED-backlit mirrors and decorative vantites. The exterior is dressed with veneer rock and EFIS and louvers (shades) on most windows. The project is finished with paved customer parking, counter-levered covered employee parking, desert-style landscaping and a high-tech LED monument sign.







