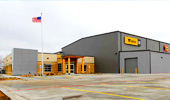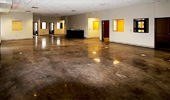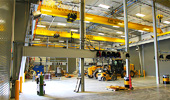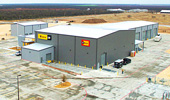- (432) 758-9001
- M-F 7am - 6pm
Project Information
| Client: | Warren Cat - San Angelo |
|---|---|
| Location: | San Angelo, Texas |
| Date Completed: | December 2017 |
| Total Size: | 35,367 ft.2 |
| Project Highlights: | Two Buildings 2" Eucofloor404 Structural Steel Framing Standing Seam Metal Roof 10-Ton Overhead Cranes |
Description
The Warren Cat project in San Angelo features two buildings for offices, service bays, wash bay, parts department, training classroom and more. The main building is equipped with LED lighting throughout, Energy-Star HVAC systems, coffee bar, carpet tile, two ADA-compliant bathrooms with ceramic tile flooring and wainscot, a conference room and a large training classroom. The service shopt area includes six offices, two bathrooms with lockers and a large breakroom. The parts warehouse has large fans, natural gas radiant heaters and concrete flooring. The service shop has a 10" floor with heavy-duty, diamond plate metallic floor hardener and 11 bay doors. The exterior is completed with CMU and EFIS façades, designer ACM front entrance and accent wall along with PBR paneling and a standing seam metal roof. The buildings are insulated with a Proliner energy code insulation system.







