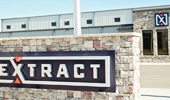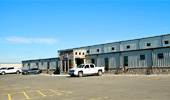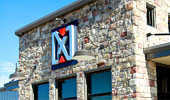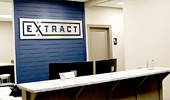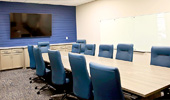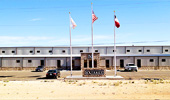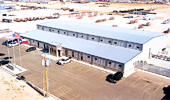- (432) 758-9001
- M-F 7am - 6pm
Project Information
| Client: | Extract |
|---|---|
| Location: | Midland, Texas |
| Date Completed: | February 2020 |
| Total Size: | 25,000 ft.2 |
| Project Highlights: | R-Panel Exterior Walls Metal Roof Stone Facade Overhead Bridge Cranes Custom Interior |
Description
The Extract project features R-Panel exterior walls and roof, a stone facade on the lower front face and full vestibule and flagpoles along with a rock sign monument with lights. The interior exhibits a custom reception desk with granite countertops, ceramic tile throughout, solid core wooden doors with frosted glass inserts, shiplap walls, recessed acoustical ceiling tiles, ADA-compliant bathrooms, a large conference room with custom window shutters and two breakrooms with custom cabinets and granite countertops.
The shop and wash bay includes two 5-ton overhead bridge cranes, six overhead doors, a 1,500-gallon underground holding tank, a tank containment around with CMU walls and 8-foot metal liner panels.







