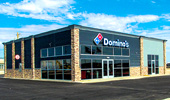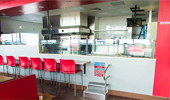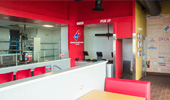- (432) 758-9001
- M-F 7am - 6pm
Project Information
| Client: | Domino’s - Ft. Stockton |
|---|---|
| Location: | Ft. Stockton, Texas |
| Date Completed: | September 2017 |
| Total Size: | 3,600 ft.2 |
| Project Highlights: | Veneer Stone EFIS, & Composite Wood Siding Drive-Thru Window Wood Grain Tile flooring Landscaping Signage |
Description
FEHRS constructed this single-story building with a metal roof and r-panel back wall for a Domino's Pizza franchise in west Texas. It features a dining room with an open ceiling concept showing exposed ducting, rafters, etc. painted black, wood-grain tile flooring throughout and ADA-compliant bathrooms with tiled walls and floors. The fully-functional kitchen has FRP paneling and tile walls, coated ceiling tiles, stainless steel fixtures throughout, an LG double-stacked pizza oven with stainless steel backing, a commercial-sized reverse-osmosis water unit and tankless water heaters. The project was finished with veneer stone, EFIS and composite wood siding, minimal rock/natural landscaping, lighted signage on the building and street and a drive-thru window.





