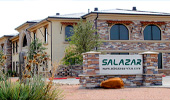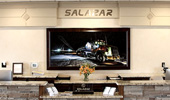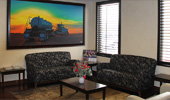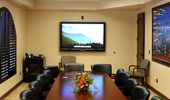- (432) 758-9001
- M-F 7am - 6pm
Project Information
| Client: | Salazar Services Corporate Office |
|---|---|
| Location: | Midland, Texas |
| Date Completed: | April 2014 |
| Total Size: | 15,800 ft.2 |
| Project Highlights: | Decra Tile Metal Roof Balconies Large Aluminum Wrought Iron Doors Elevator Vaulted Ceilings |
Description
The Salazar Services project is a two-story building featuring an EFIS and stone exterior with metal window canopies, balconies in front and back, concrete parking lots, a rock monument sign and a beautiful desert landscape design. The main area holds a large veneer stone receptionist desk with granite counters, ceramic tile flooring, an expansive ceiling open to the second floor with exposed wood beams, large aluminum wrought-iron and glass entry doors with arch and hallways with wooden floors. The lower floor also has three offices, large open working spaces, an elevator and a breakroom with custom cabinets accented with granite counters and tile backsplash. From there, you can access the upper floor by two concrete staircases with wrought-iron railing and find a large conference room with arched windows, custom wood shutters, vaulted ceilings and ceramic tile flooring to go along with eight offices (two with private bathrooms), five small storage rooms, a large filing room and two balconies.







