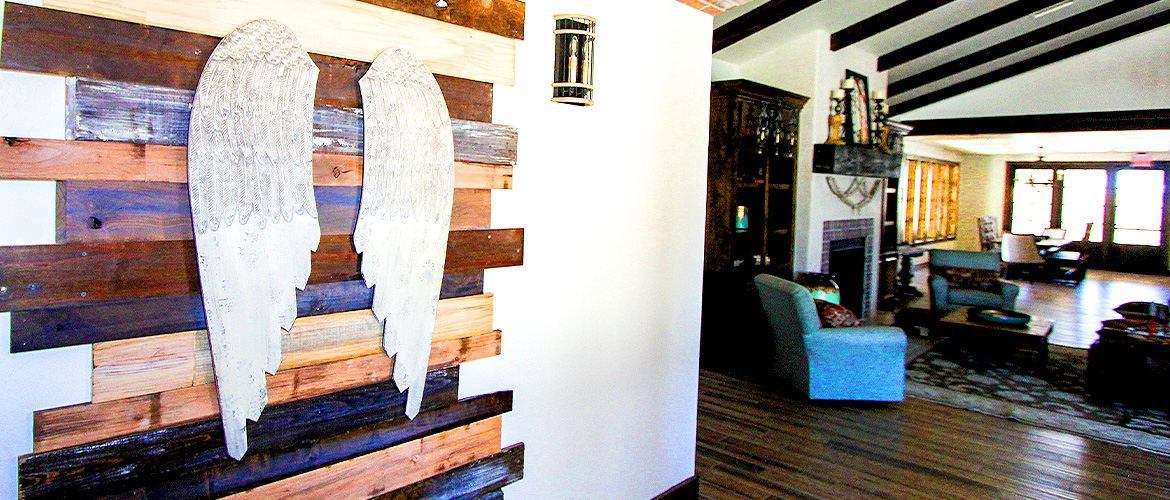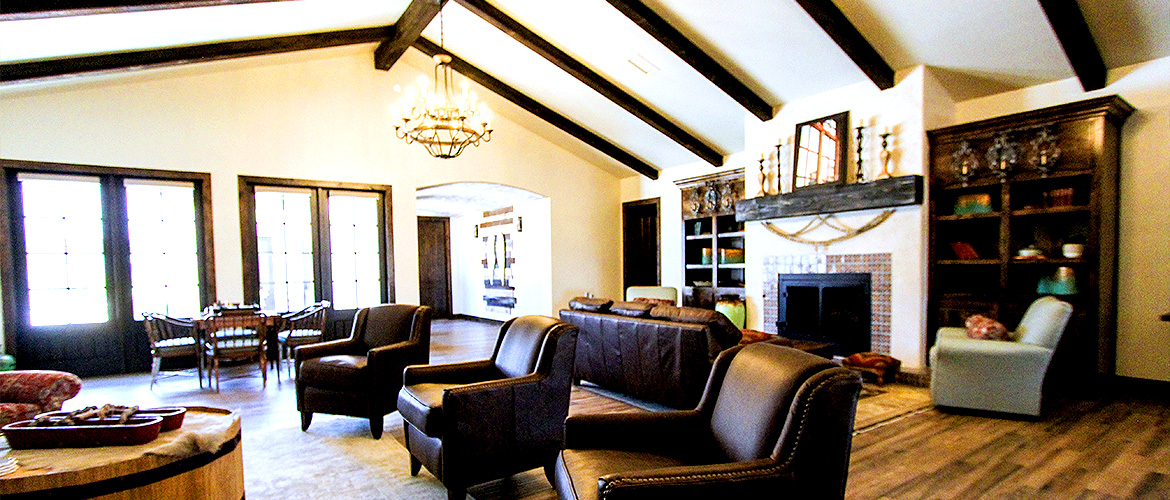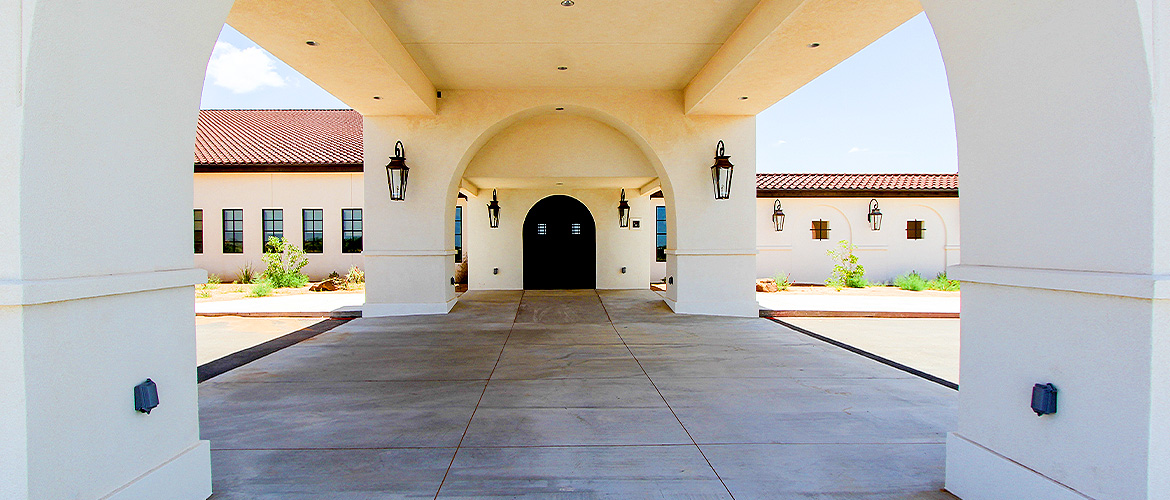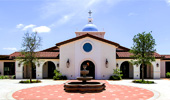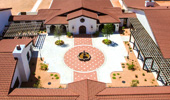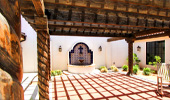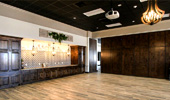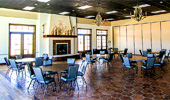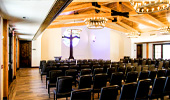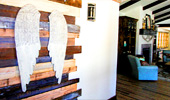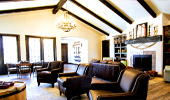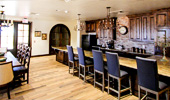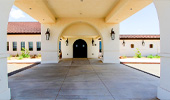- (432) 758-9001
- M-F 7am - 6pm
Project Information
| Client: | The Way - Retreat Center |
|---|---|
| Location: | Midland, Texas |
| Date Completed: | August 2018 |
| Total Size: | 42,380 ft.2 |
| Project Highlights: | Spanish Mission Theme Decra Tile Roofing Copper-Finished Gas Lanterns Dome & Cupola w/Cross Stained-Glass Windows Vaulted Chapel Ceiling |
Description
The Way Retreat Center is a large project consisting of multiple buildings and out-buildings constructed in a Spanish mission theme with a spacious lobby, exquisite chapel, a large hacienda area and four casitas within walking distance of the chapel. The lobby features vaulted ceilings with wood beams, a reclaimed brick fireplace, beautiful chaneliers and accent lighting, multiple offices, a full commercial kitchen, a vast dining room with wood-style ceramic flooring and fireplace, ADA-compliant bathrooms and a large meeting room with partitions and a catering buffet that opens into the dining room. The La Hacienda area presents a large bridal suite with a bedroom and four guest bedrooms with their own full bathrooms and access to a shared outdoor living space, a full dressing room with mirrors, a private shower and makeup room with vanities, a private courtyard and a large living area with attached kitchen and dining space featuring vaulted ceilings, a fireplace and chandeliers. Each casita contains vinyl plank flooring, five bedrooms and bathrooms and a living room with kitchenette. The chapel has ceramic wood-style flooring, a vaulted ceiling with exposed-wood trusses, chandelier lighting, three round stained-glass windows and a foyer with vaulted ceilings, exposed-wood trusses and stained-glass window.







