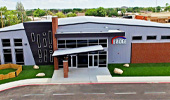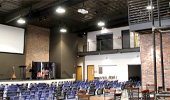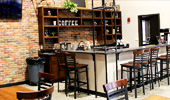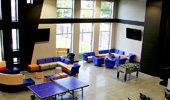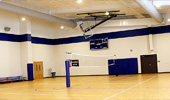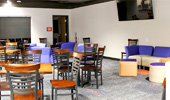- (432) 758-9001
- M-F 7am - 6pm
Project Information
| Client: | FBC Andrews - The Bridge |
|---|---|
| Location: | Andrews, Texas |
| Date Completed: | July 2019 |
| Total Size: | 16,404 ft.2 |
| Project Highlights: | Full Basketball Court Digital Scoreboard Kal Wall Window Gerflor Flooring Diamond-Polished Concrete Floor Large Stage with Audio/Lighting Systems |
Description
The FBC Andrews - The Bridge - project features a structure composed of flat and ribbed architectural panels and brick topped with a metal roof. The exterior is completed with an astroturf and rock landscape, paved parking, concrete sidewalks and aluminum wrought-iron fencing. The interior consists of a large gymnasium, a spacious common area and a worship center. The gym contains two basketball goals with electric lifts, a complete speakers system with digital scoreboard, recessed volleyball net poles, portable aluminum bleachers and a Kal Wall Window (skylight-type wall). The worship area features a large room with a sizeable stage, an a/v booth, lighting and audio systems, an open-structure ceiling with fabric-covered ducting and a coffee bar area with seating a brick wall. The common area has a small kitchen with food prep area, six carpeted classrooms with roll-up doors and partitions, an upstairs lounge and metal powder-coated stairs.






