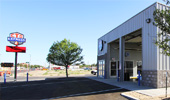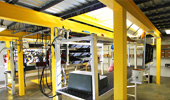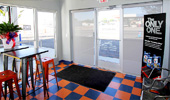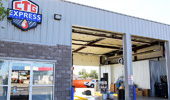- (432) 758-9001
- M-F 7am - 6pm
Project Information
| Client: | CTG Express |
|---|---|
| Location: | Pecos, Texas |
| Date Completed: | June 2017 |
| Total Size: | 2,700 ft.2 |
| Project Highlights: | 2 Bays with Overhead Doors Split-Rock/Vertical R-Panel Exterior Finished Basement Sealed Concrete Floors |
Description
FEHRS completed this two-story split-face rock (decorative cinderblock) and vertical r-panel building for CTG Express in Pecos, Texas. The project features two levels with a basement and main floor featuring a lobby and full-service shop with two bay doors. The basement includes one oil spill containment wall, sealed concrete flooring, CMV walls (epoxy-coated), locker room/bathroom combo with shower, two catwalks with tool storage and a specialty overflow drain with a 200-gallon tank. The main floor features an office with VCT decorative flooring and a lobby that includes checkered flooring and an ADA-compliant bathroom. The shop provides commercial, sealed concrete floors, steel-grated covers for open pits with guided entrance, a large oil filter and storage room, a pneumatic oil dispensing unit and is insulated and heated. The lot is completed with concrete sidewalks, paved parking, building and street signage, a single-slope r-panel roof and metal fencing.







