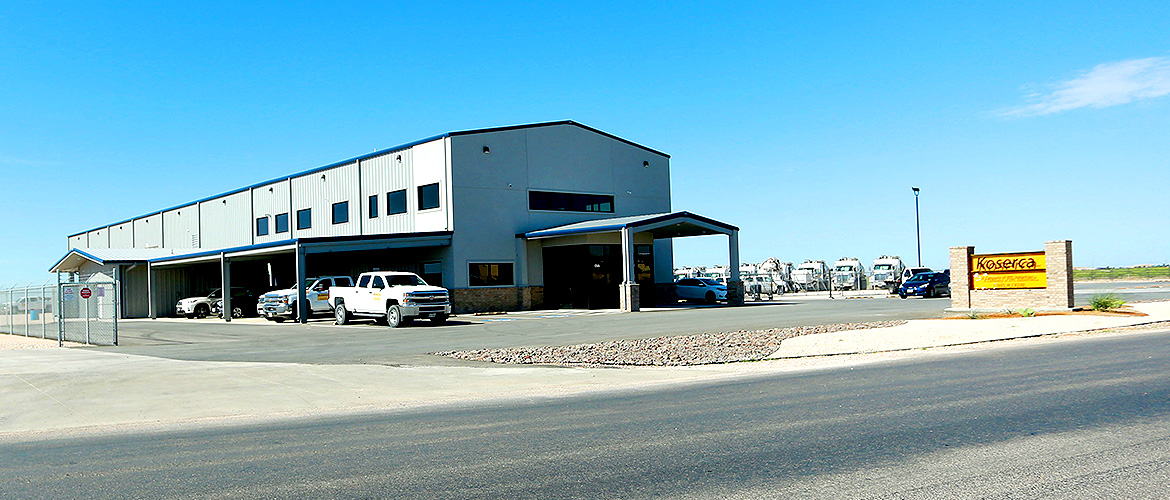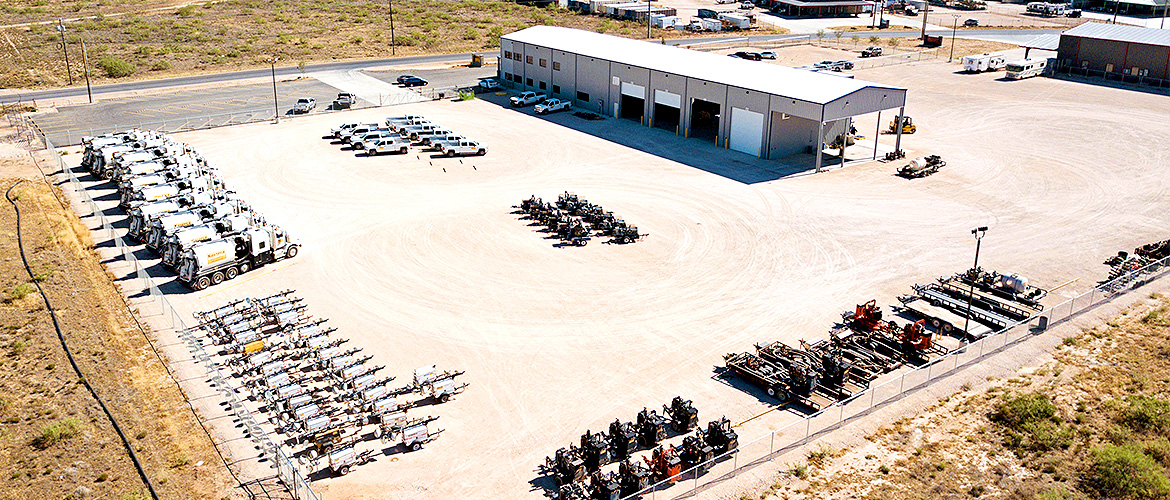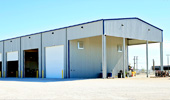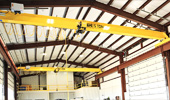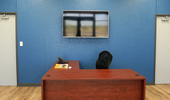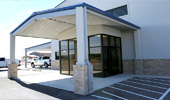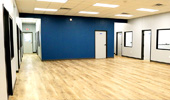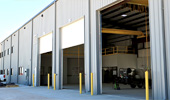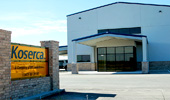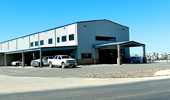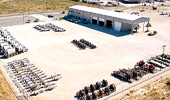- (432) 758-9001
- M-F 7am - 6pm
Project Information
| Client: | BPL - Odessa |
|---|---|
| Location: | Odessa, TX |
| Date Completed: | April 2020 |
| Total Size: | 14,245 ft.2 |
| Project Highlights: | EFIS & Brick Facade R-Panel Exterior Metal Roof Landscaping 5-Ton Overhead Cranes Custom Cabinets |
Description
The BPL - Odessa project features EFIS and brick facing, an R-Panel exterior, metal roofing, paved customer and employee parking, fencing with light poles and beautiful desert landscaping. The first floor includes a glass vestibule entrance, vinyl plank flooring, room for cubicles, eight offices, three ADA-compliant bathrooms, two conference rooms and a breakroom with custom cabinets, sink and fridge. The second floor is prepared for future expansion for offices and bathrooms.
The shop has six bays with overhead doors, two 5-ton overhead cranes, efficient ventilation, a large office overlooking the shop, second story open to shop with railing, water and compressed air distributors throughout and one large outdoor wash bay. In the shop break area, there is VCT flooring, CMV walls, custom cabinets and two large ADA-compliant bathrooms with shower and double vanity.







