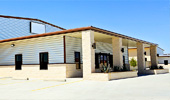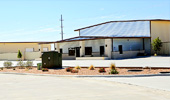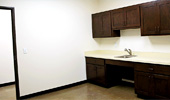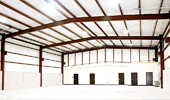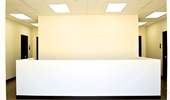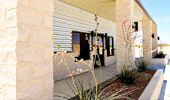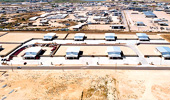- (432) 758-9001
- M-F 7am - 6pm
Project Information
| Client: | Forrest Lease - Odessa |
|---|---|
| Location: | Odessa, Texas |
| Date Completed: | May 2020 |
| Total Size: | 71,000 ft.2 |
| Project Highlights: | Nine Buildings R-Panel Metal Roof CMU Veneer & Horizontal Architectural Metal Panels Custom Cabinets LED Lighting Diamond-Polished Stained Concrete Flooring |
Description
The Forrest Lease - Odessa project consists of nine buildings on 18 acres in Odessa, Texas. The exteriors feature split-face CMU veneer and horizontal architectural metal panels along with an R-Panel metal roof. The yard has concrete parking and driveways, a private concrete horseshoe road, perimeter fencing and desertscape landscaping.
The large building includes five offices, one small conference room a small breakroom with custom stained-wood cabinets, two ADA-compliant bathrooms, LED lighting throughout, solid core wooden stained doors and full HVAC installation. The shop is 9,000 ft. 2 and has four drive-through bays with overhead doors, 480v electrical, LED high-bay lights, 8-foot liner panels and is rated for future overhead crane installation.
The small buildings feature suspended ceiling grids, diamond-polished stained concrete floors, LED lighting, offices, a conference room and ADA-compliant bathrooms. Their shops include two closed bays, two drive-through bays, LED high-bay lights and is also rated for future overhead crane installation.







