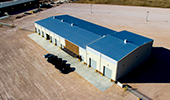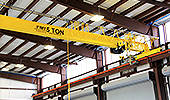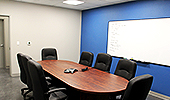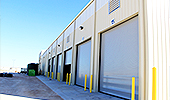- (432) 758-9001
- M-F 7am - 6pm
Project Information
| Client: | Polar Service Centers |
|---|---|
| Location: | Odessa, Texas |
| Date Completed: | May 2020 |
| Total Size: | 30,000 ft.2 |
| Project Highlights: | Brick/Adobe Paneling Exterior VCT Floors Ten Service Bays Dual-Level Complex Multiple Heavy-Duty Cranes |
Description
The Polar Service Centers - Odessa project features a large metal building complex with multiple office, a large conference room and lobby with a large shop and wash bay. The exterior features a combination of adobe insulated panels and brick with R-panel around the rest of the building. The roof is constructed of Galvalum R-panel with a custom-built canopy over the main entrance.
The interior contains six offices, one large conference room, a lobby area and additional rooms for storage. VCT flooring is used throughout the complex with stainless steel counters and a second level with multiple offices.
The shop area is equipped with multiple heavy-duty cranes through ten bays with unfinished concrete flooring, three large Macro Air fans and five 5,000 CFM roof vents for ventilation. The Class 1 Division 2 explosion-rated wash bay is 40x100' and equipped with custom-built drainage for gas disposal complete with an erected disposal flare.







