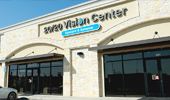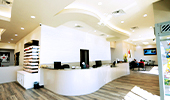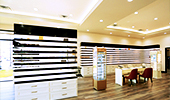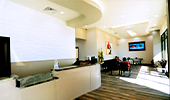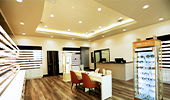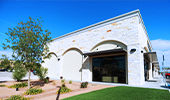- (432) 758-9001
- M-F 7am - 6pm
Project Information
| Client: | 20/20 Eye Vision |
|---|---|
| Location: | Odessa, Texas |
| Date Completed: | March 2020 |
| Total Size: | 4,495 ft.2 |
| Project Highlights: | PEMB Construction Rock/EFIS Exterior Custom Awnings Custom Millwork Display Custom Wave Design Desk Granite Countertops |
Description
The 20/20 Eye Vision project is a pre-engineered metal building (PEMB) with parapet walls featuring rock and EFIS exterior, custom awnings, a paved parking lot and custom landscaping.
The interior consists of two doctor's offices, two pre-test rooms, four exam rooms, one laboratory and one contact lens room along with storage and ADA-compliant bathrooms with vinyl plank flooring throughout.
The lobby showcases a large, custom-designed wave reception desk with granite countertops and a sculptural panel accent wall behind. Next to that is a large, open glasses-fitting area with a waiting room and reception area. All glasses cases include custom millwork display shelving with inserted LED lighting and custom-designed tray ceilings.






