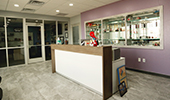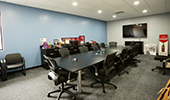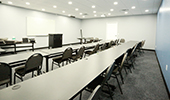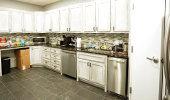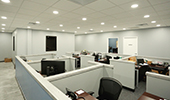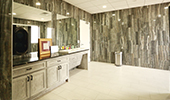- (432) 758-9001
- M-F 7am - 6pm
Project Information
| Client: | Dominos Franchise Office |
|---|---|
| Location: | Midland, Texas |
| Date Completed: | February 2021 |
| Total Size: | 8,000 ft.2 |
| Project Highlights: | Complete Demo & Remodel Marble Tile Built-In Trophy Case Custom Counters Custom Cubicles Whitewashed Vanities Glazed Concrete Flooring |
Description
The Dominos Franchise Office demolition and remodel includes an added parapet wall and front vestibule, paved parking with cover and chain-link privacy fence with electric gates.
The interior features marble tile flooring throughout the main traffic areas, a custom-build receptionist counter, a built-in glass trophy case with mirrored backing and LED lighting. There are six medium-sized offices, a large conference room with A/V capabilities, a large classroom with A/V connections and two large custom restrooms with white-washed vanities and full ceramic tile walls and flooring.
The interior also showcases a custom break room with white-washed cabinets, granite countertops and a tile backsplash. Amenities include a small pantry, ice maker, dishwasher, fridge and R/O water service. Attached to the facility is a large 1,600 square foot warehouse with clear sealed concrete floors and a secured caged paperwork storage system.






