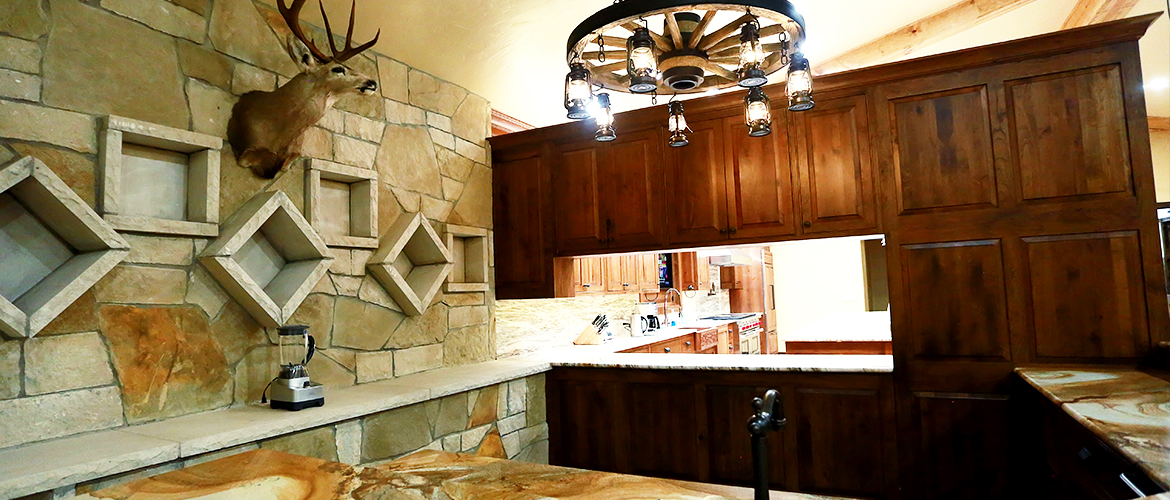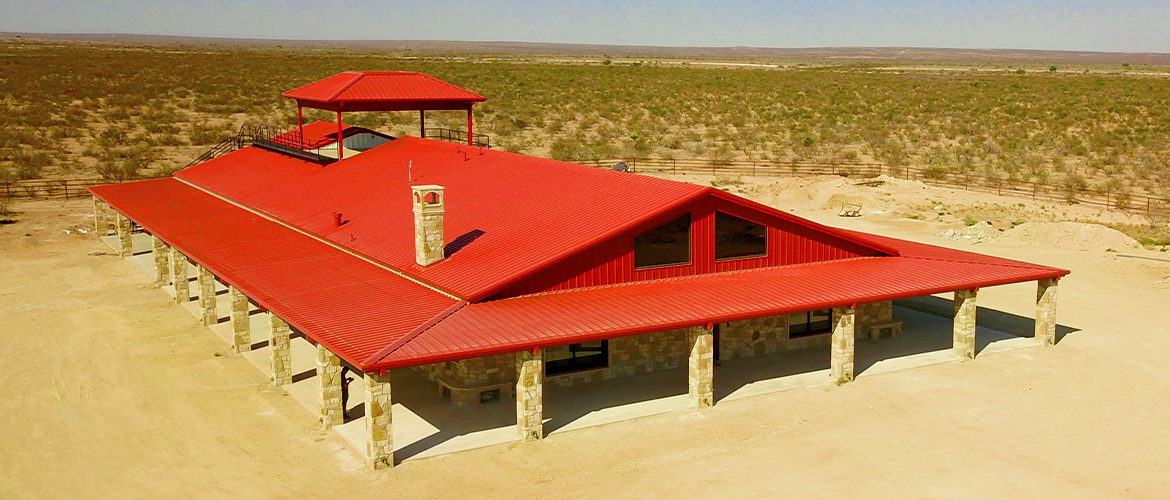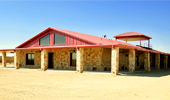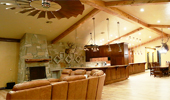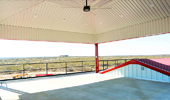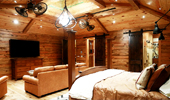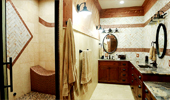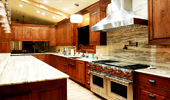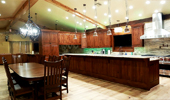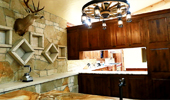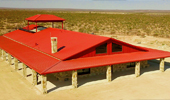- (432) 758-9001
- M-F 7am - 6pm
Project Information
| Client: | SWC Ranch House (Twister's House) |
|---|---|
| Location: | Orla, Texas |
| Date Completed: | December 2020 |
| Total Size: | 16,650 ft.2 |
| Project Highlights: | Custom Build Metal PBR Roof Rustic 5-Piece Crown Molding LED Lighting Spanish Textured Walls Custom Cherry Wood Cabinets Granite Countertops Climate-Controlled Shop Hardwood Flooring |
Description
The SWC Ranch House (Twister's House) project is a complete custom build from the ground up. This facility features extensive amenities including custom cabinets and countertops, hardwood flooring, exposed ceiling beams, handmade chandeliers and fans and more. This dream was conceived and completed down to the customer's specific details.
The exterior features area native rock walls and columns with insulated metal porches equipped with multiple ceiling fans. The rustic red, metal PBR roof is designed to last and withstand the elements. The second floor highlights a metal cupola with concrete flooring, LED lighting, metal staircase and railing, electronic wind-breaker roll-down shades with wind speed sensor and on gigantic ceiling fan.
The interior opens up to an large kitchen/living/dining room area complete with hardwood flooring, cherry-stained 5-piece crown molding, dimmable LED lighting, Spanish textured walls, custom fireplace and bar, a custom-built copper-bladed windmill ceiling fan, exposed custom built beams within vaulted ceilings, custom cherry wood cabinets with granite countertops, full walk-in cooler/freezer and branded appliances. The large laundry/mud room includes a full bathroom, fold-down ironing table, mosaic wood chip tile flooring, sliding barn doors and a custom bench. The master bedroom features an expansive seating area surrounded by walls and ceilings that are constructed of stained pine shiplap, custom pine ceiling beams, hardwood flooring, detailed fireplace, handmade chandelier and a custom-built cherry wood closet system with spring-loaded retractable clothes hanger bars. The attached master bath is outfitted with custom mirrors and fixtures, ceramic tile flooring, mosaic glass tile walls, cherry wood counters with granite tops, copper sinks and a steam shower with pebble rock flooring and anti-fog insulated glass shower doors. The additional bedrooms exhibit hardwood flooring, custom ceiling fans, Spanish textured walls and bathrooms with walk-in showers, cherry wood custom vanities with granite tops and copper sinks.
The included climate-controlled shop features and office with a full bath, an electric overhead door and liner panels on all walls and ceilings. The office is covered in stained pine shiplap, exposed pine beams and hardwood flooring. The bathroom has a walk-in shower with glass doors, ceramic tile walls with pebble rock accents, cherry wood custom vanities with granite countertops and a ceramic bone sink.
This completely custom-built ranch house is a perfect example of the attention to detail and vast capabilities that FEHRS brings to each and every project. Our team of craftsmen are focused on quality and style from the foundation to the peak of the highest roof.







