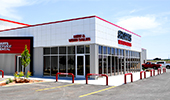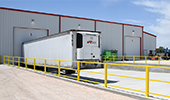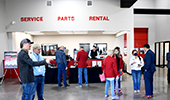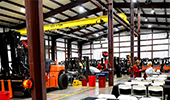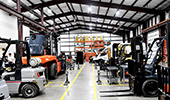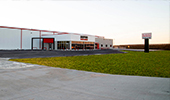- (432) 758-9001
- M-F 7am - 6pm
Project Information
| Client: | Shoppa's |
|---|---|
| Location: | Amarillo, Texas |
| Date Completed: | April 2021 |
| Total Size: | 29,215 ft.2 |
| Project Highlights: | Multi-Panel Facade Diamond-Polished Sealed Concrete Office Flooring FIM 5-Ton Overhead Crane Custom Millworks Glass Office Front |
Description
The Shoppa's - Amarillo project features an exterior of PBR main shop panels, 7.2 panels on the office and ACM panels over the office windows. There is also a paved customer and employee parking area and five-acre yard of 6" compacted caliche with a chain-link security fence and electric gate openers.
The interior is comprised of three offices, a large conference/training room, an admin office and a large, open showroom floor. LED lighting has been installed throughout the building along with custom-built cabinets topped with granite countertops. The storefront, offices and conference room all feature full glass windows and doors. Black closed-cell foam insulation and spiral duct work crawl across the ceiling in the showroom floor area and a high-speed roll-up door provides easy access between the office and shop.
The shop consists of 23,600 ft.2 of working space that includes a wash bay, battery tech room, prep bay, oil storage room and a future paint bay. It has a clear, sealed concrete floor and a 1" rapid air system throughout. Three 24' HVLS fans and six 40' tube heaters control the climate for every season. The shop is also equipped with 600Amp-3Phase-277/480V service, LED high bay lights throughout, an FIM 52' 5-ton overhead bridge crane and 9 overhead doors.






