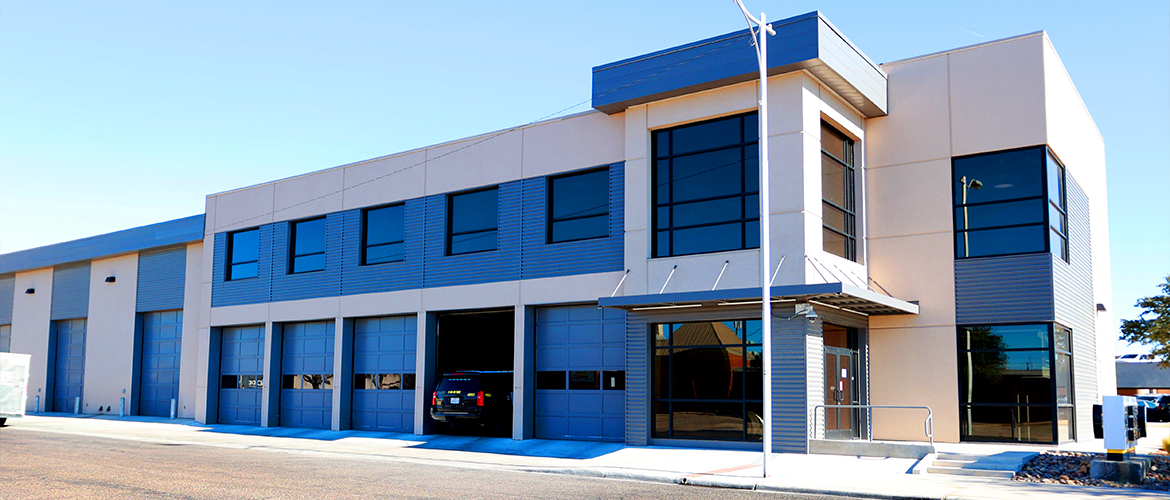- (432) 758-9001
- M-F 7am - 6pm
Project Information
| Client: | Odessa Police Department |
|---|---|
| Location: | Odessa, Texas |
| Date Completed: | September 2021 |
| Total Size: | 19,416 ft.2 |
| Project Highlights: | Virtual Training Room Designer "ArmStrong" Resiliant Flooring Classroom/Training Room Operable Partition Walls Complete Demo/Remodel Project of Old Fire Station Building |
Description
The Odessa Police Department project is a renovation of an old building that was once a fire station and haunted house before being vacant. The project was divided into three phases. Phase one involved creating a special vehicles storage area. Phase 2 required an attached building for elevator access. Phase 3 included the complete building demo and remodel.
All demo was done by FEHRS. Existing foundations had to be repaired and structurally reinforced to support the new building layout. With the guidance of JSA Architects, our team constructed new framing, drywall and paint featuring multiple accent walls. Flooring through out was completed using Armstrong resilient flooring custom color-keyed for this project. The garage bays feature Tnemec flooring for a durable finish. Custom tile was used for the locker rooms and showers along with Tufftec lockers for storage. Operable partition walls by Hufcor were installed in the class/training rooms to allow for small or large classes. Finally, the gravel roof was replaced with a new thermoplastic Carlisle roofing system.
FEHRS and JSA were awarded a custom plaque by the Odessa Police Department in recognition for superior quality and attention to detail.















