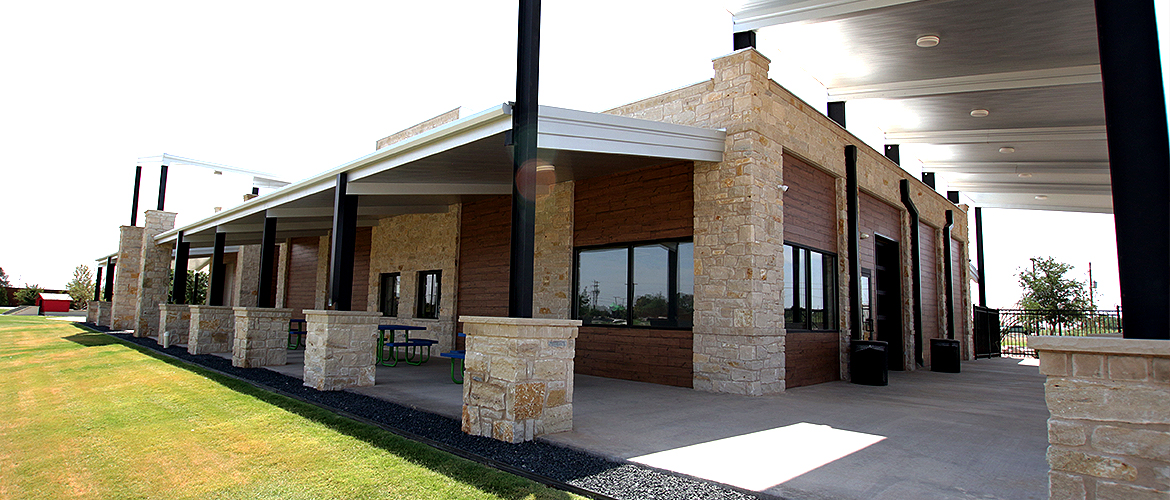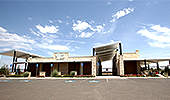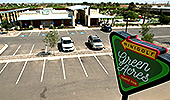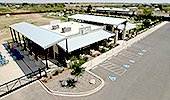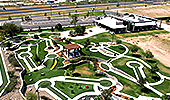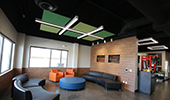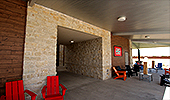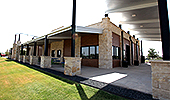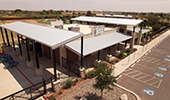- (432) 758-9001
- M-F 7am - 6pm
Project Information
| Client: | Green Acres Mini Golf |
|---|---|
| Location: | Midland, Texas |
| Date Completed: | September 2021 |
| Total Size: | 10,432 ft.2 |
| Project Highlights: | Ceramic Tile/Natural Stone Exterior Walls TPO Roof Vision Panel Glass Overhead Doors Polished Concrete Specialty Lighting Exposed Painted Ceilings |
Description
The Green Acres Mini Golf project required the demolition of an existing building that had been there since 1955. A new pre-engineered metal building was erected with metal stud exterior walls covered by Densglass and ceramic wood-style tile and natural stone walls. A TPO roof and hidden roof-mounted HVAC units were also added. The parking area includes curb and gutter concrete and asphalt paving.
Interior walls are textured and painted with restrooms tiled up the walls. The ceilings remain exposed and were painted black. Specialty lighting was installed throughout the building.







