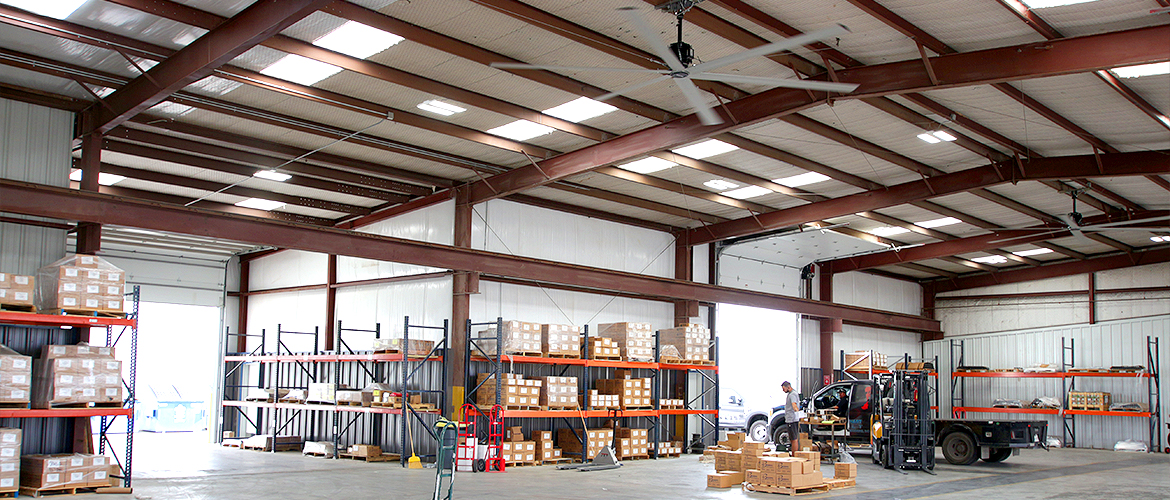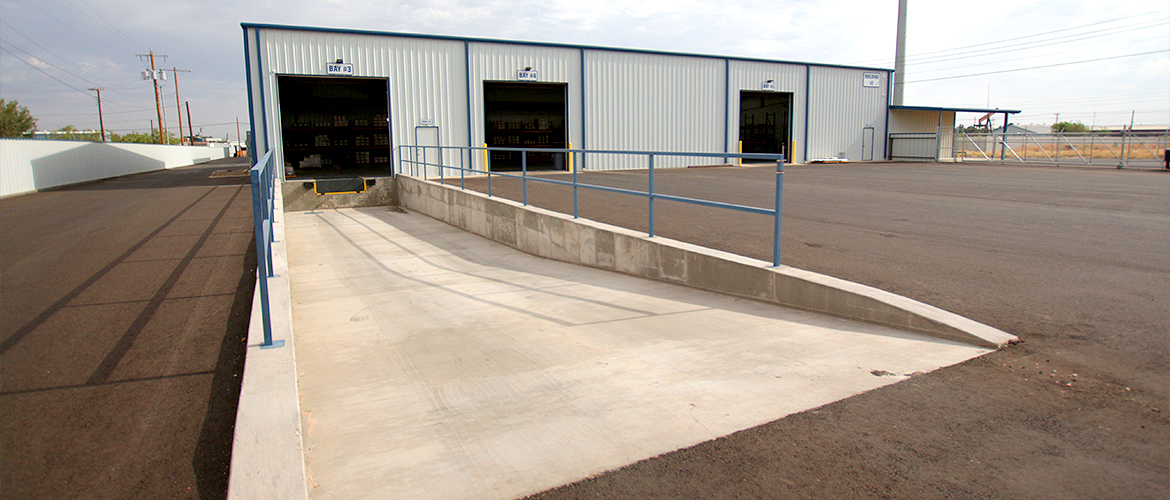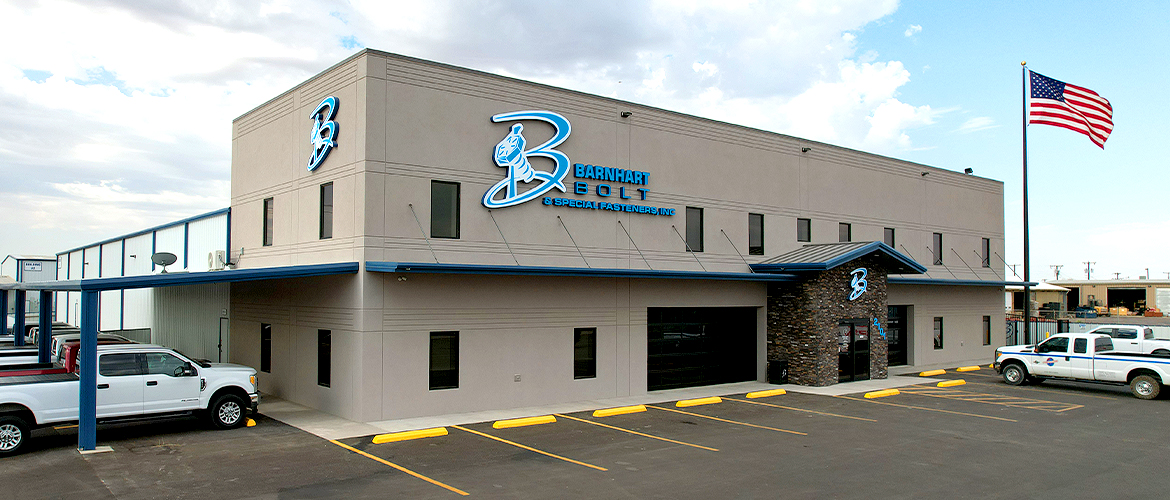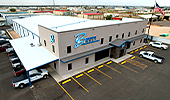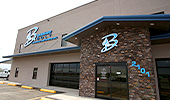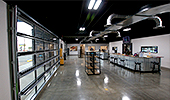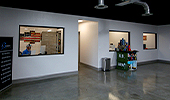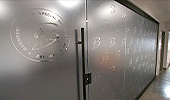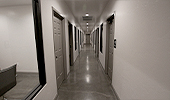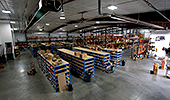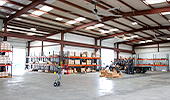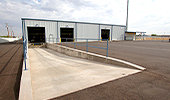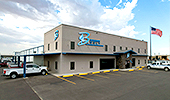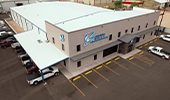- (432) 758-9001
- M-F 7am - 6pm
Project Information
| Client: | Barnhart Bolt |
|---|---|
| Location: | Odessa, Texas |
| Date Completed: | June 2022 |
| Total Size: | 24,305 ft.2 |
| Project Highlights: | 2-Story Office Area Automatic Sliding Glass Entry Doors EIFS Exterior w/Rock Vestibules Glass Overhead Doors in Front Custom Glass Wall |
Description
The Barnhart Bolt - Odessa project is a brand new facility containing their offices, sales floor and warehouse in the front 2-story building. The exterior features EFIS panels and accent rock vestibules. Two large glass overhead doors add functionality to the sales floor. The floors feature clear sealed concrete with ceramic tile in bathrooms and select offices. Custom cabinets and counters were added along with granite counter tops. We used a combination of acoustic, drywall and painted exposed ceilings in the facility.
The loading warehouse was reskinned and outfitted with a loading dock and surrounded by asphalt paving throughout the entire property. Metal, chain-link and wrought-iron fencing was added for security along with electric gate openers.







