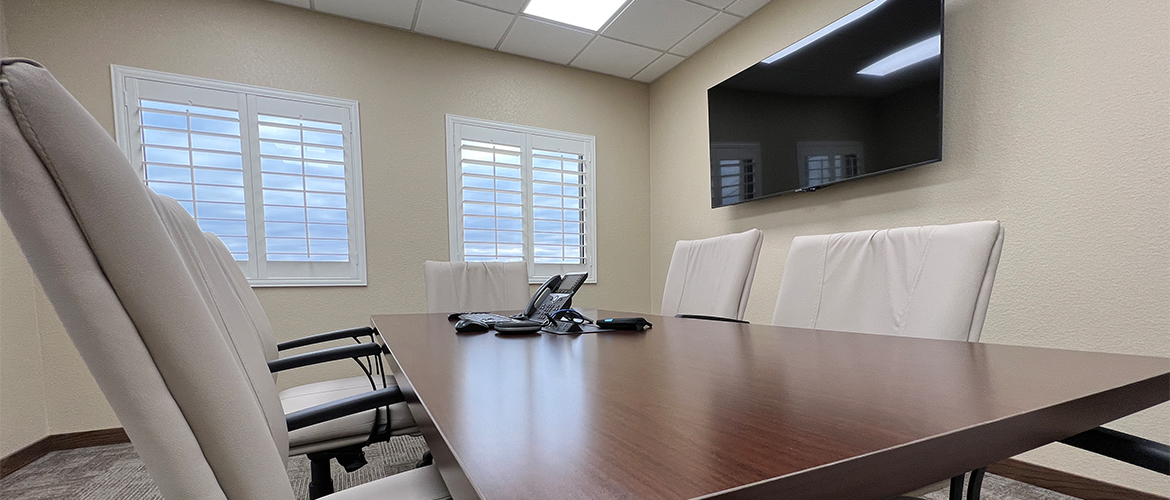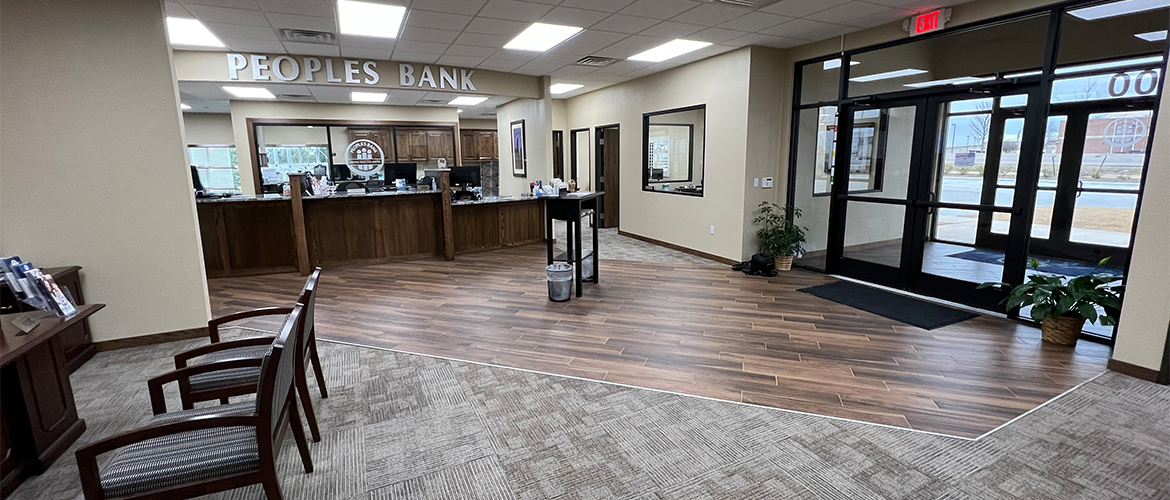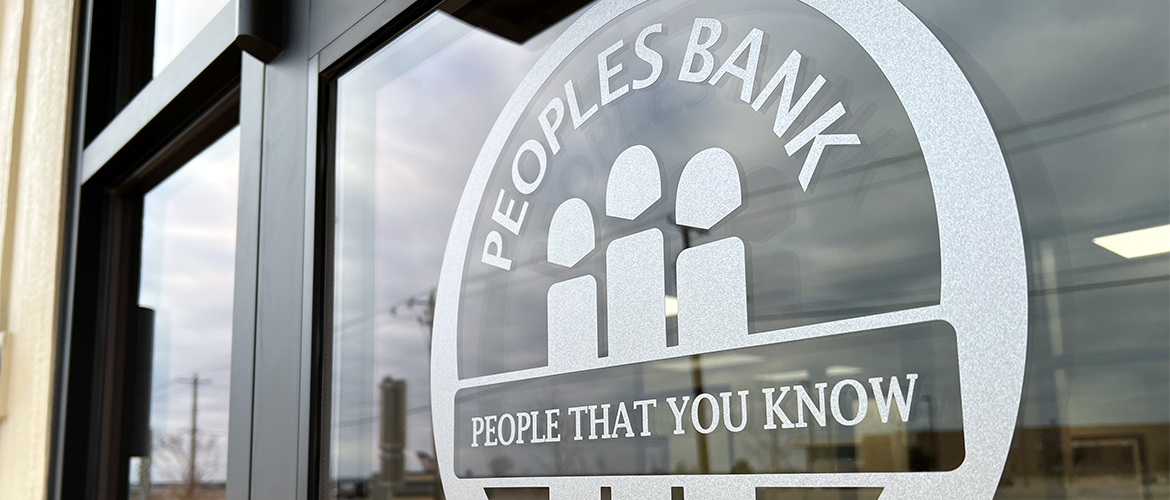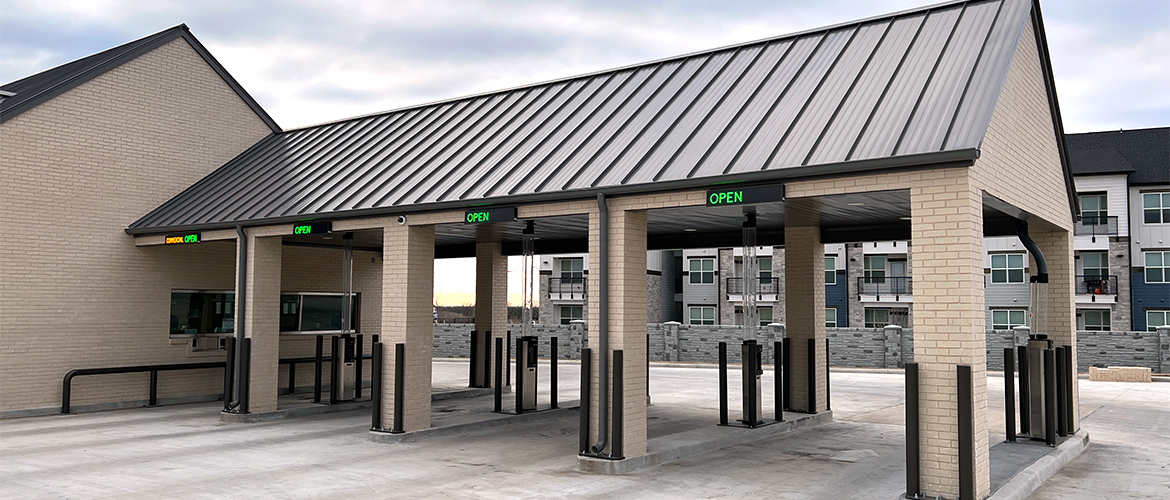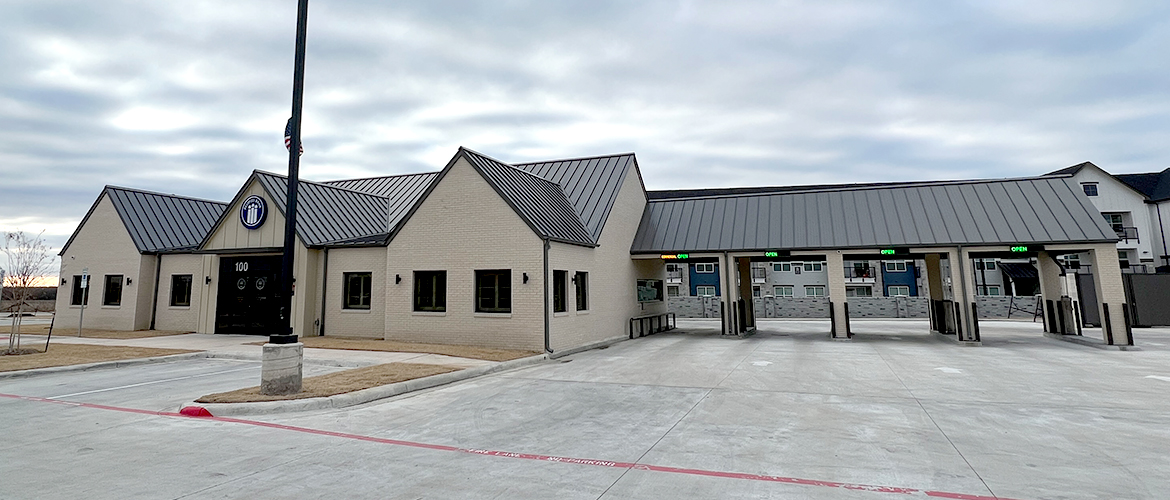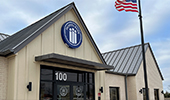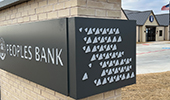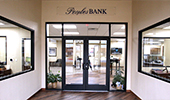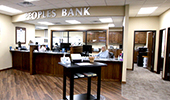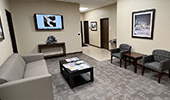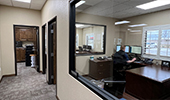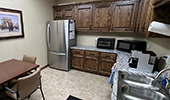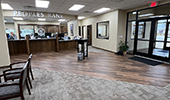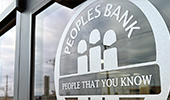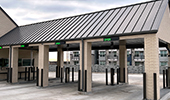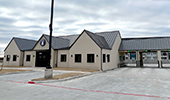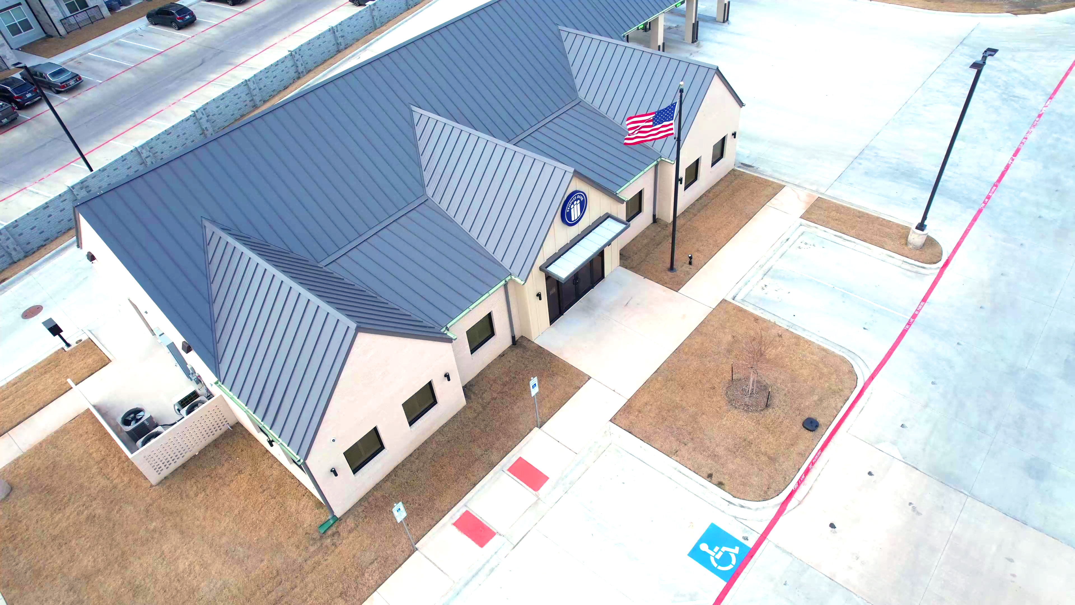- (432) 758-9001
- M-F 7am - 6pm
Project Information
| Client: | Peoples Bank - Princeton |
|---|---|
| Location: | Princeton, Texas |
| Date Completed: | June 2022 |
| Total Size: | 4,847 ft.2 |
| Project Highlights: | Modern Farmhouse Design 5-Lane Attached Drive-Through Metal Standing Seam Roof Curved Reception Desk Custom Cabinets & Countertops |
Description
The Peoples Bank - Princeton project is a new banking facility containing offices, a conference room, a five-lane service drive-through and a full-service teller counter set up in a modern farmhouse-style design. The structure is a complete wood construction with open cell insulation. The reception counter is custom designed and accented with the bank logo etched on glass in the background. All countertops are granite on top of custom cabinetry and match effectively with the carpet/hand-scraped wood style tile.
The exterior features clean, white modular brick on all walls with a burnished slate low-profile standing seam metal roof. Attached to the west side of the complex is five drive-through lanes with four covered lanes set up to match the building design.







