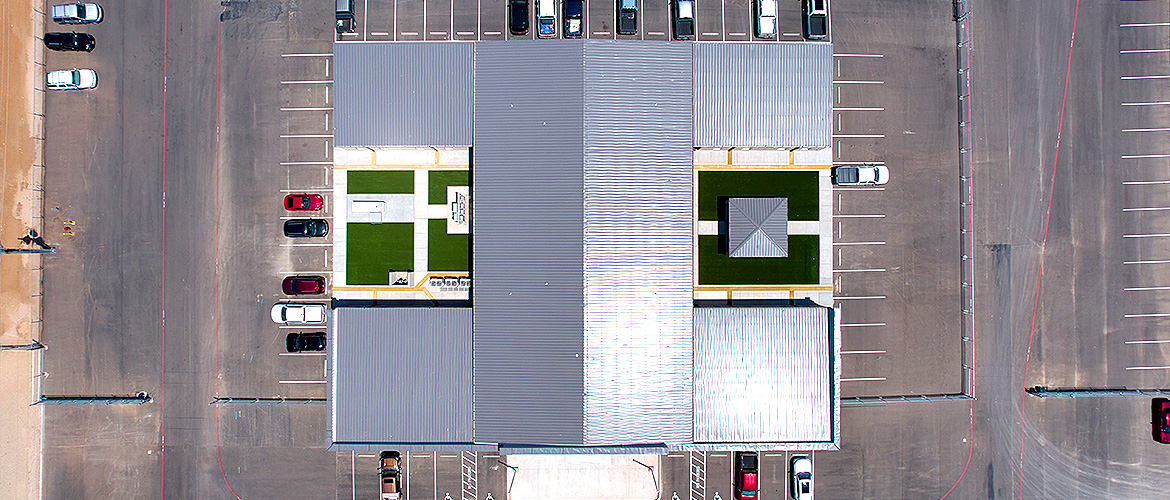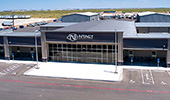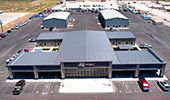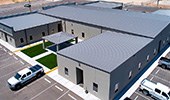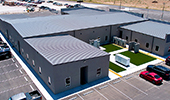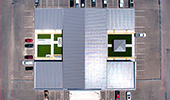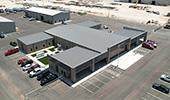- (432) 758-9001
- M-F 7am - 6pm
Project Information
| Client: | NTact Operations |
|---|---|
| Location: | Odessa, Texas |
| Date Completed: | April 2024 |
| Total Size: | 16,800 ft.2 |
| Project Highlights: | LED Lighting VRF HVAC System Diamond Polish Concrete Flooring 5-Ton Overhead Cranes EFIS/Veneer Rock Extrior |
Description
The NTact Operations - Odessa project constists of a corporate office building with two separate shop buildings on the property. The corporate office contains multiple offices and meeting rooms. The high ceilings feature large suspended ceiling grids with LED lighting and smart light controls. The HVAC system is a VRF system with Heat Recovery for higher efficiency. Custom flooring is installed throughout along with custom cabinets and decorative wooden veneer walls.
Outside, the main building boasts two courtyards finished with concrete sidewalks and turf including a small pavilion. The exterior features EFIS, horizontal metal panels and veneer rock. The parking lot is finished with hot mix asphalt and steel pole lighting.
The two shops are equipped with 5-ton overhead bridge cranes, storage mezzanines and steel back insulated section overhead doors.







