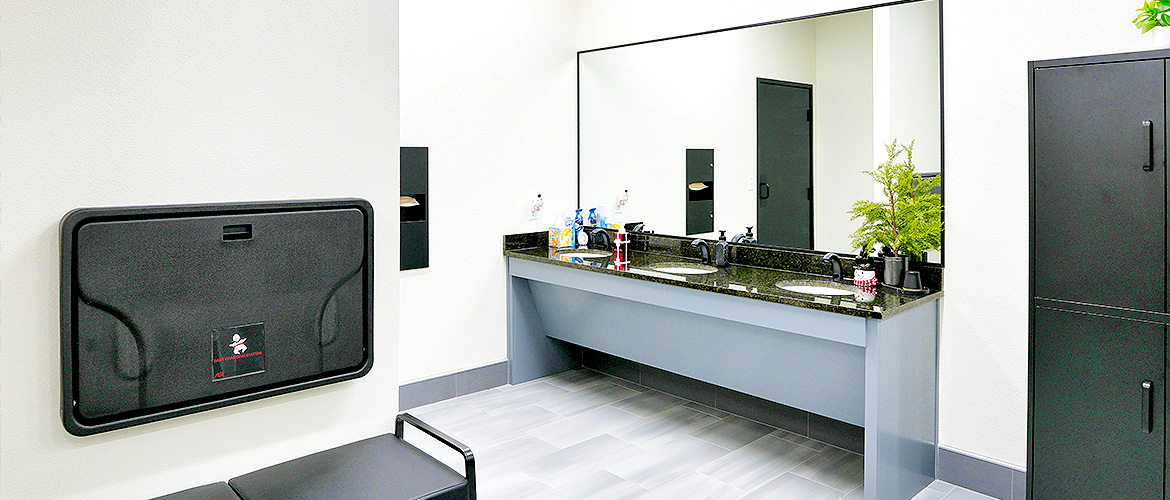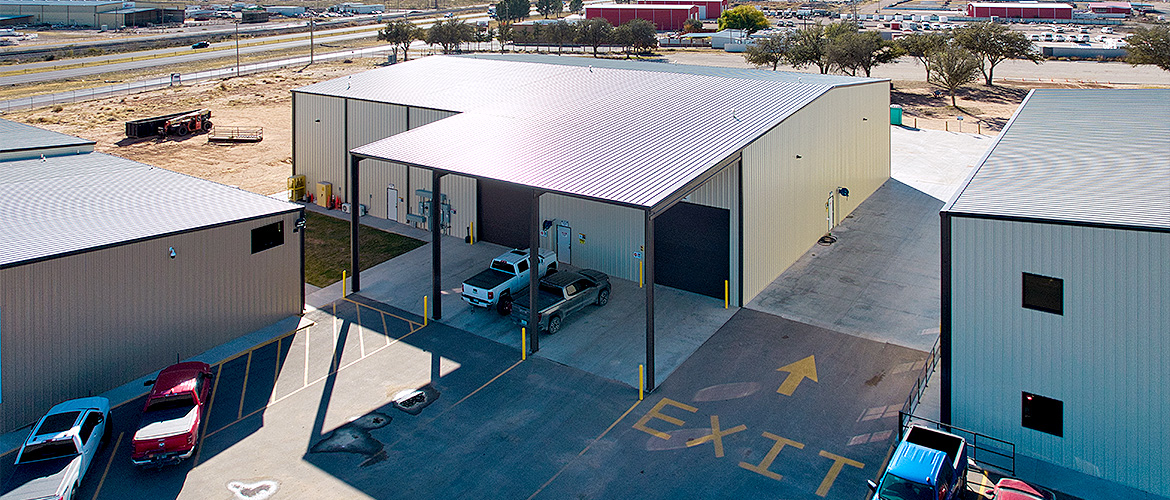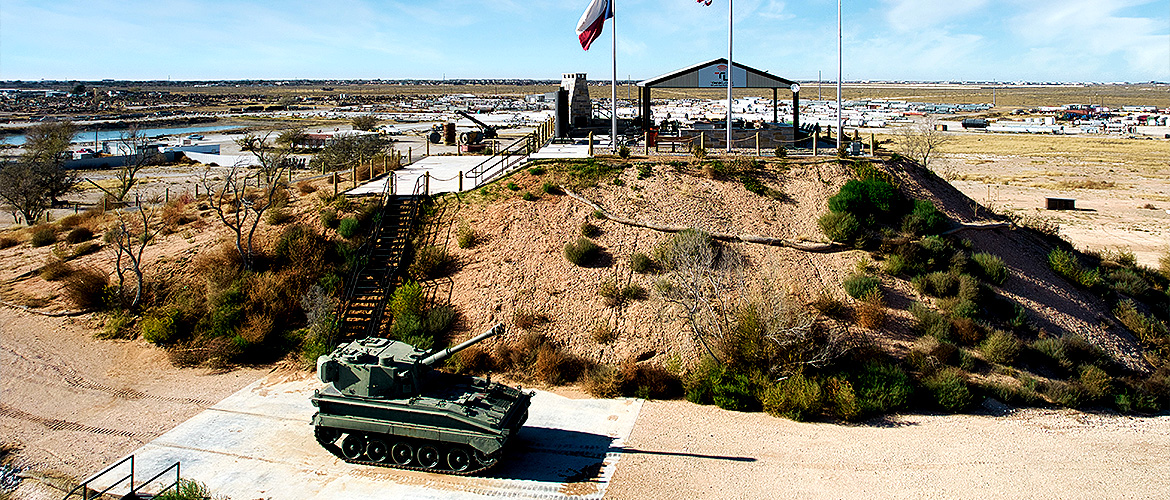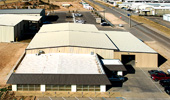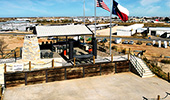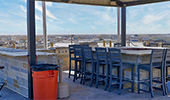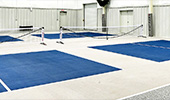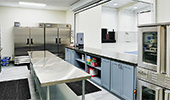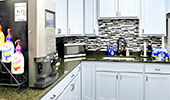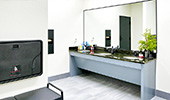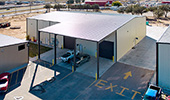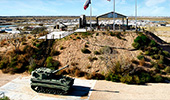- (432) 758-9001
- M-F 7am - 6pm
Project Information
| Client: | TankLogix |
|---|---|
| Location: | Odessa, Texas |
| Date Completed: | January 2025 |
| Total Size: | 16,800 ft.2 |
| Project Highlights: | PEMB Building Structure 80' Operable Partition Wall Epoxy Flake Floring 5-Ton Overhead Cranes Industrial Kitchen |
Description
The TankLogix project features over 16,000 ft2 of quality pre-engineered metal building construction with tons of customizations. The project features multiple buildings for multiple uses throughout the property. There are 2 indoor pickleball courts, a fully equipped industrial kitchen, 8,000 ft2 of office space as well as a custom-built outdoor kitchen space on top of "Mt. Wilson".
The interior features an 8' wide custom steel staircase, epoxy-flake flooring in the shop and ADA-compliant bathrooms with total privacy stalls. The 80' operable partition wall allows for easy adjustments to room size in the main ballroom.







